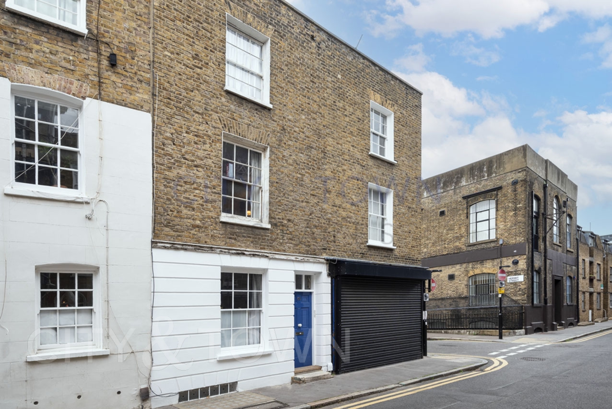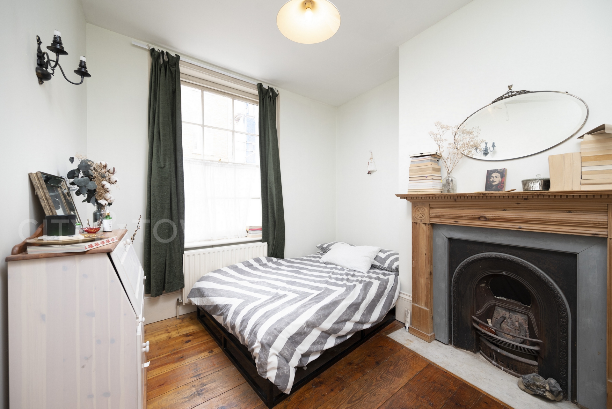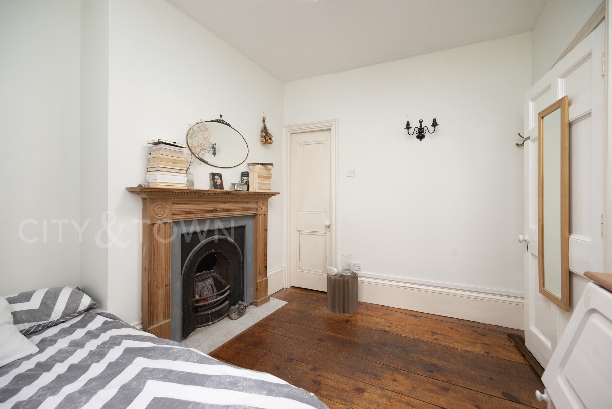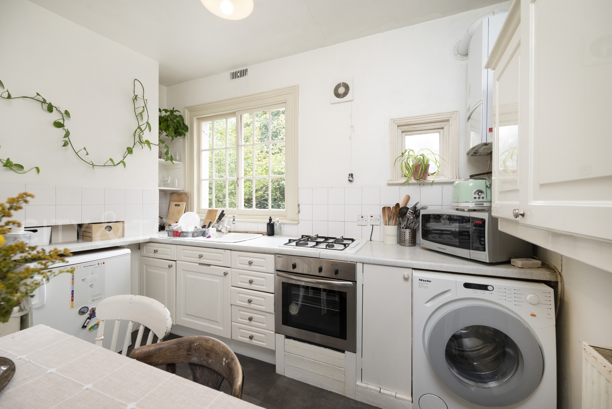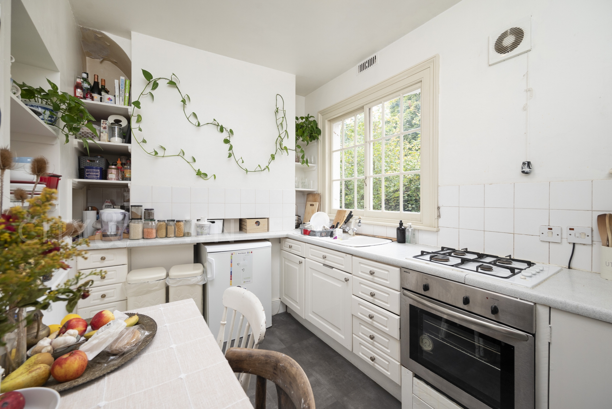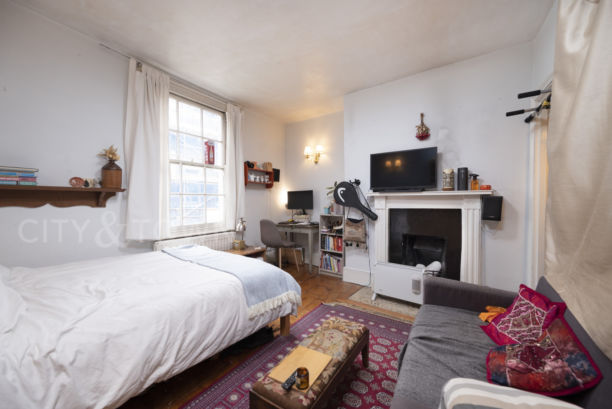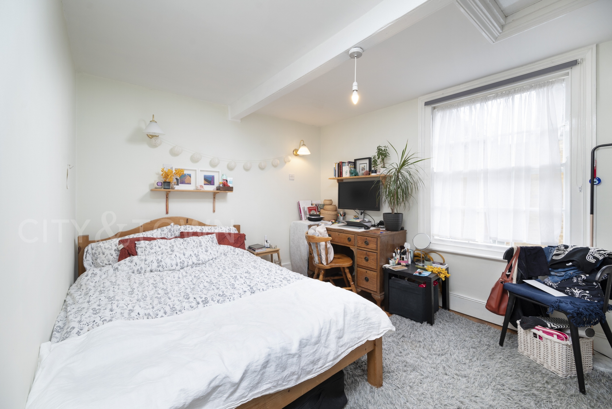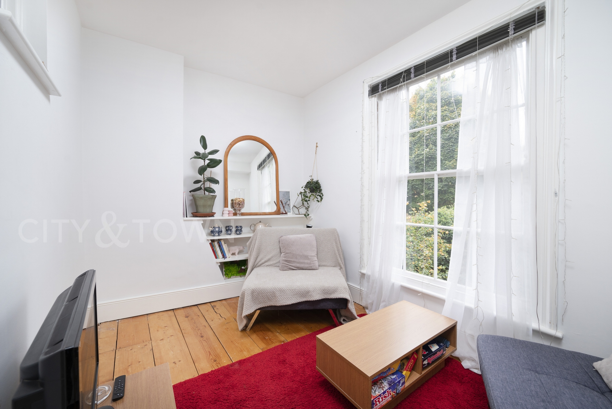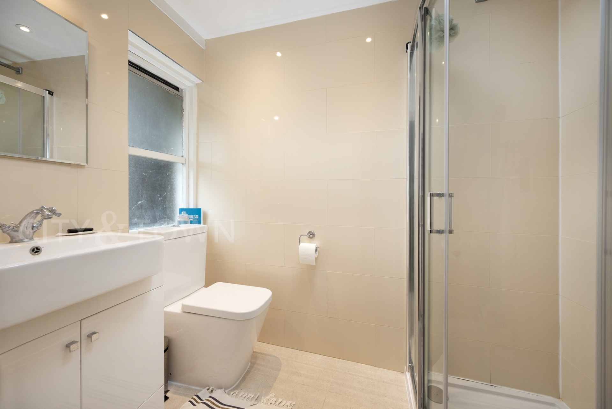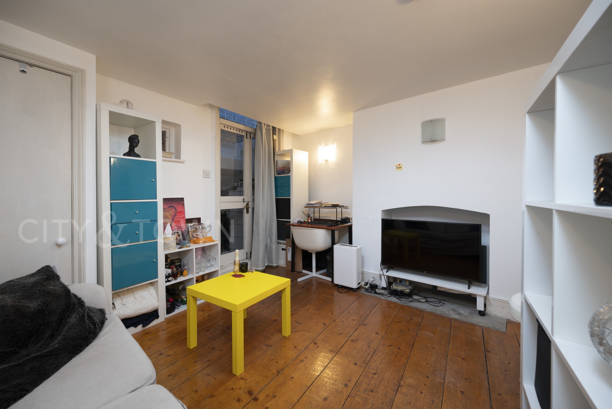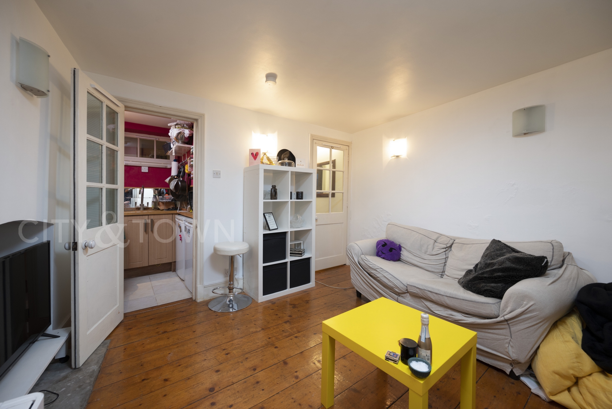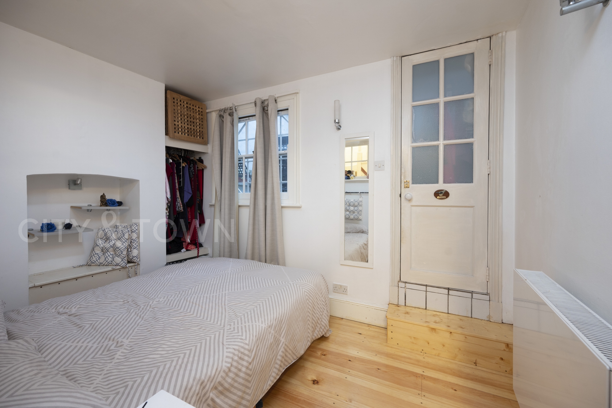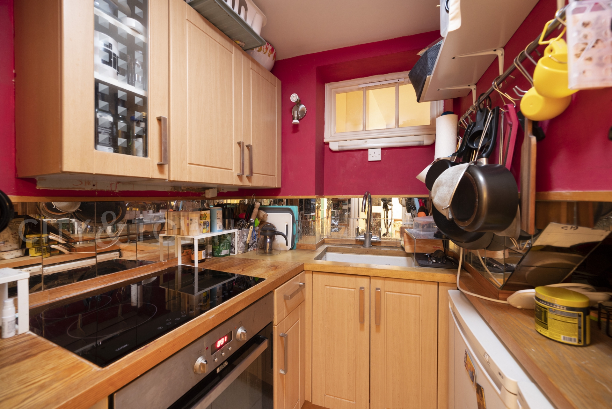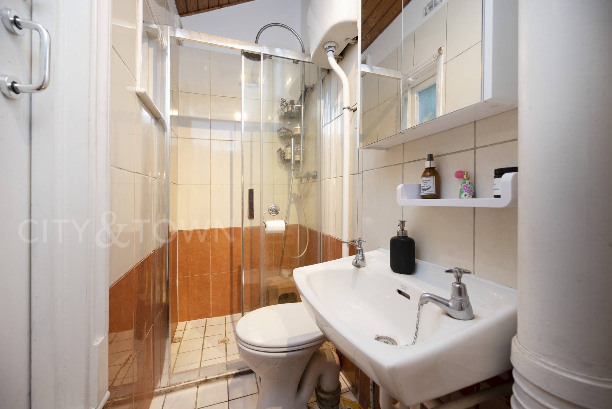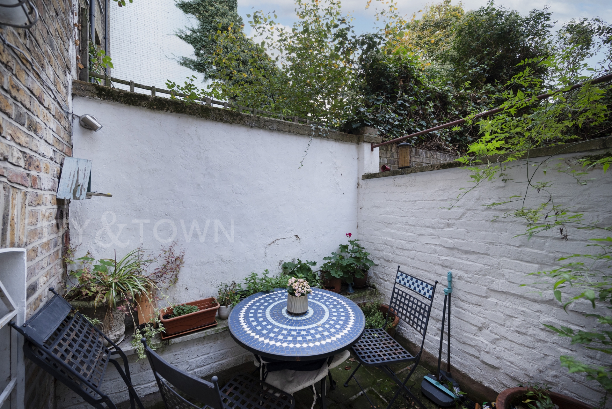0208 004 9797
info@cityandtown.co.uk
For Sale - Rawstorne Street, Islington, EC1V - £975,000
We are pleased to present for sale this rarely available Grade - II listed four bedroom Georgian property which is situated in the heart of Islington. The main house consists of a separate living room, three bedrooms, a separate kitchen and a shower room. The basement flat offers a living room, bedroom, kitchen, lots of storage room plus shower room. The flat also benefits from private outdoor space.
This freehold property is built with yellow brick set in Flemish bond, with a roof obscured by parapet. Ground floor is decorated with modern stucco with banded rustication and flat-arched entrance.
Located in a historic part of London, on the land which used to be owned by Dane Alice Owen and was later acquired by the developer and brickmaker Thomas Rawstorne, who built the terraced houses circa 1789-90. Current owner bought the property in 1985 and fully refurbished it in 1989. In our option, the new owner, will be buying a potential for some further renovation (STPP) and a piece of history.
This house can be let out as two properties or turned into a striking, contemporary family home.
Council tax band: F and EPC rating: D.
Total SDLT due
Below is a breakdown of how the total amount of SDLT was calculated.
Up to £125k (Percentage rate 0%)
£ 0
Above £125k up to £250k (Percentage rate 2%)
£ 0
Above £250k and up to £925k (Percentage rate 5%)
£ 0
Above £925k and up to £1.5m (Percentage rate 10%)
£ 0
Above £1.5m (Percentage rate 12%)
£ 0
Up to £300k (Percentage rate 0%)
£ 0
Above £300k and up to £500k (Percentage rate 0%)
£ 0
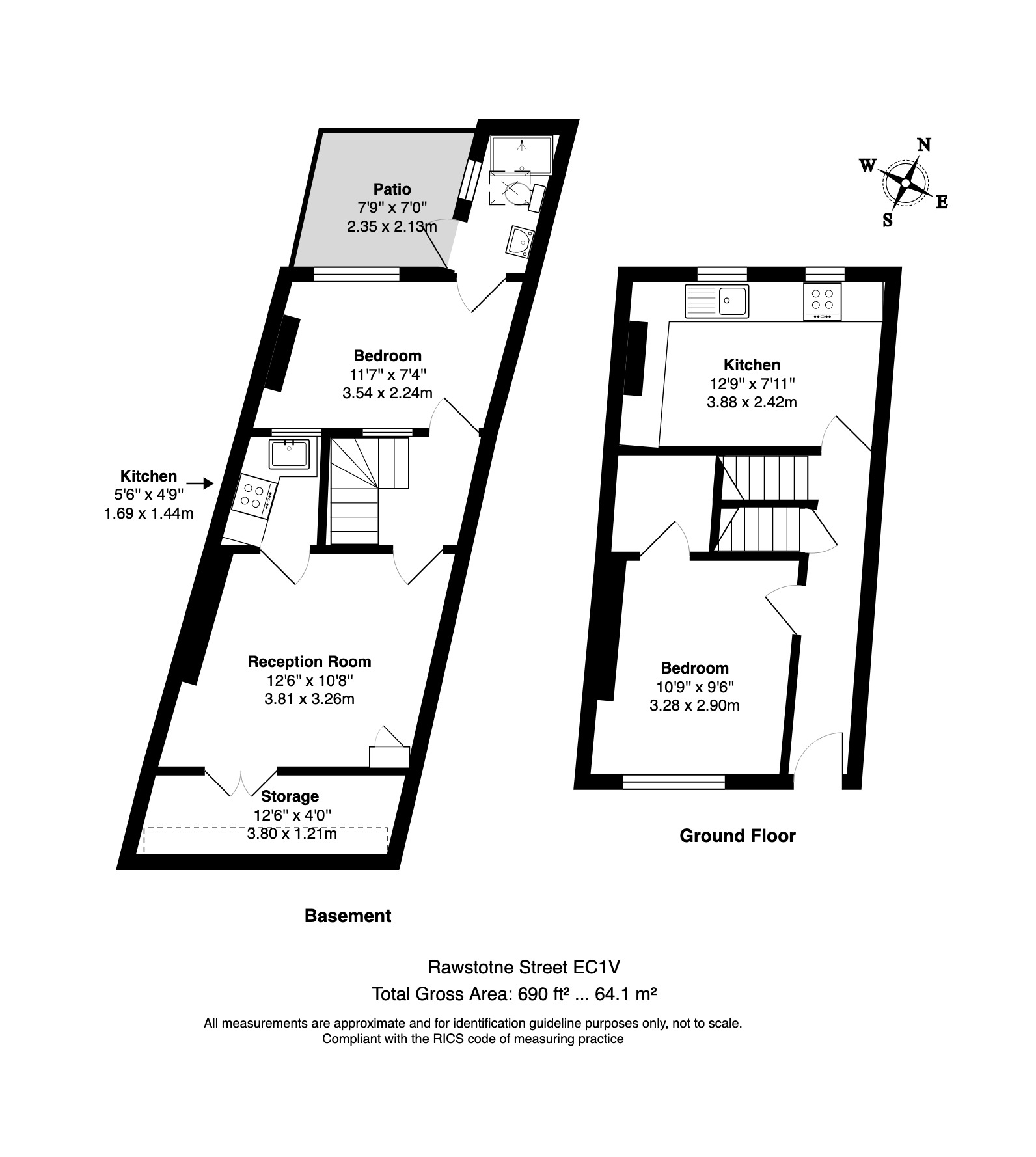
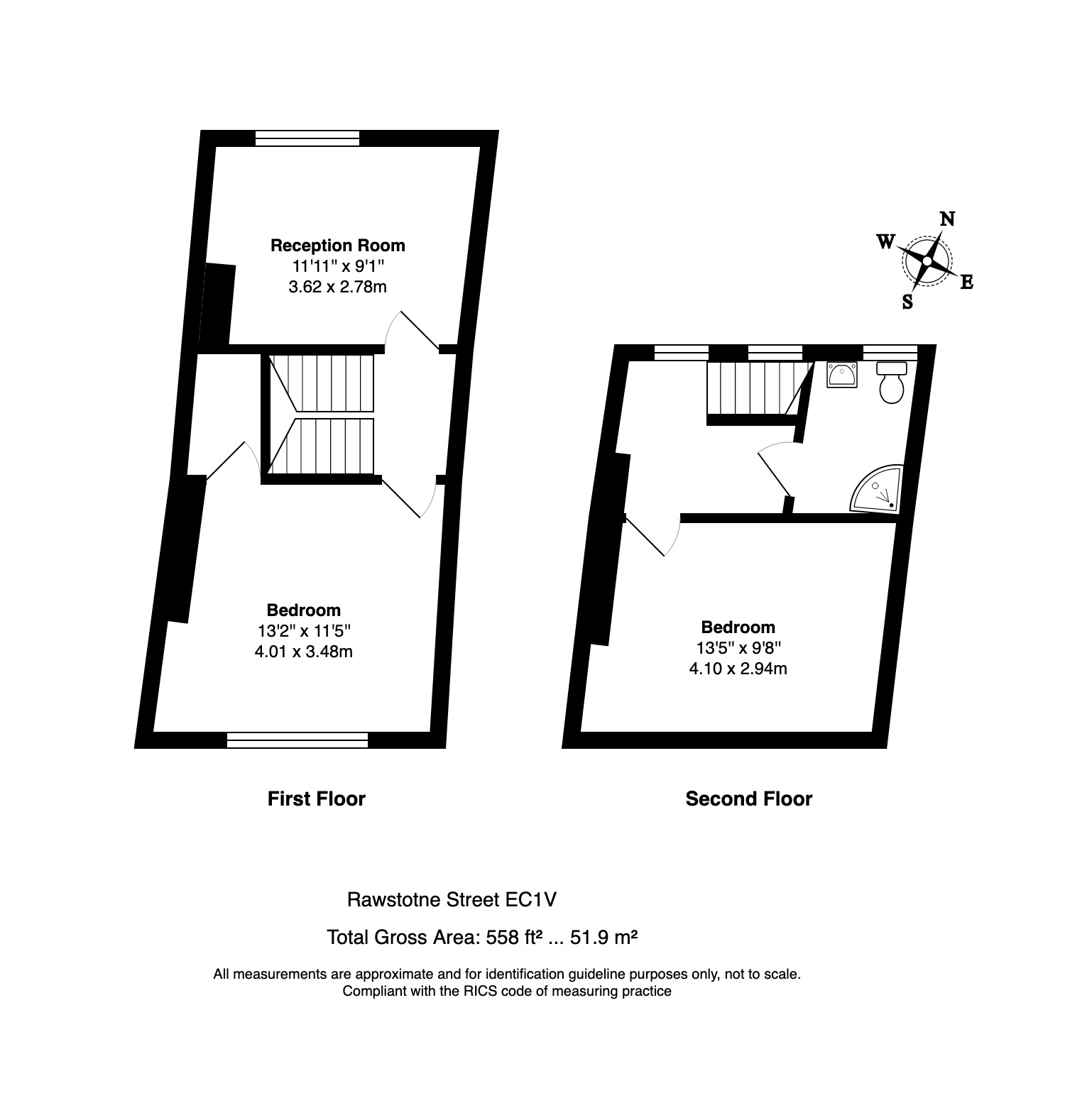
IMPORTANT NOTICE
Descriptions of the property are subjective and are used in good faith as an opinion and NOT as a statement of fact. Please make further specific enquires to ensure that our descriptions are likely to match any expectations you may have of the property. We have not tested any services, systems or appliances at this property. We strongly recommend that all the information we provide be verified by you on inspection, and by your Surveyor and Conveyancer.


