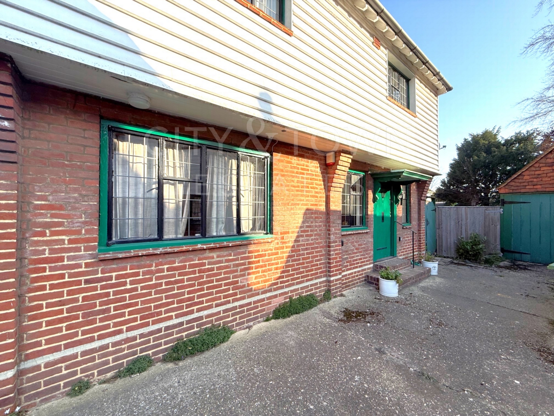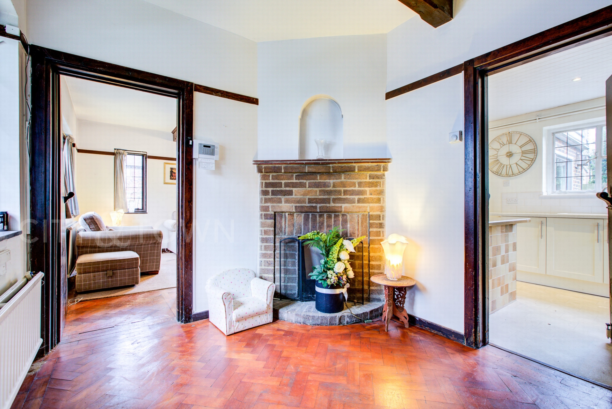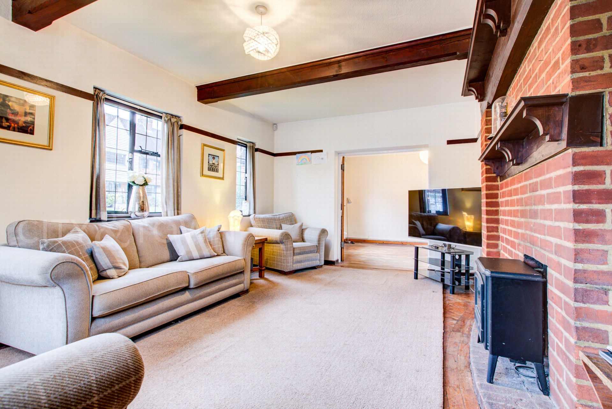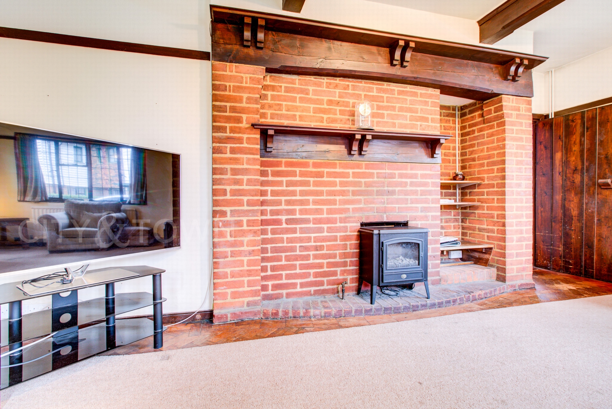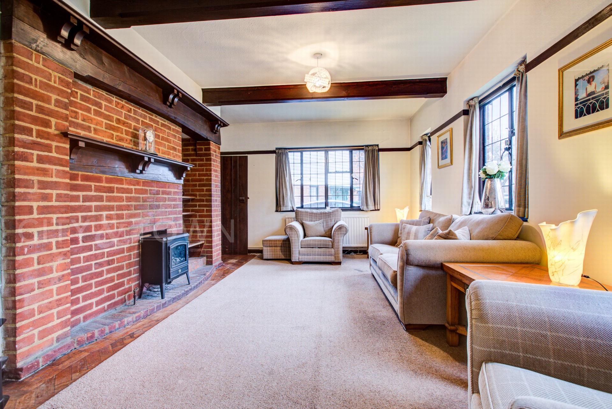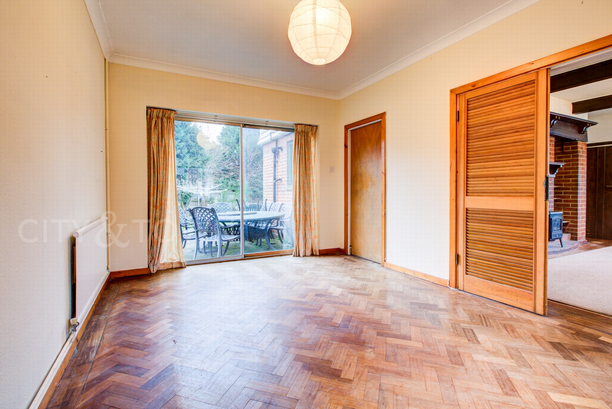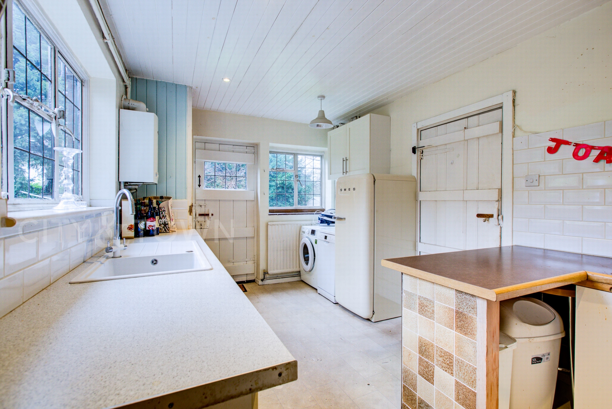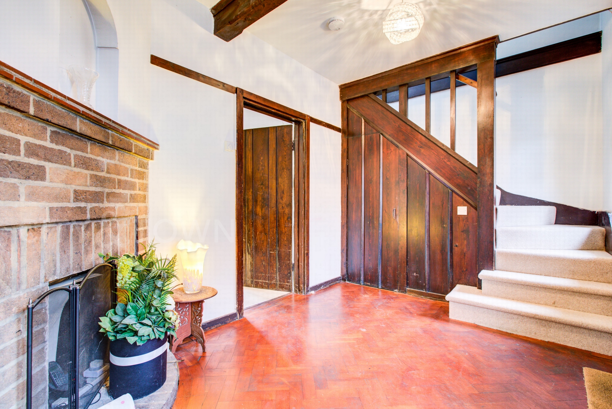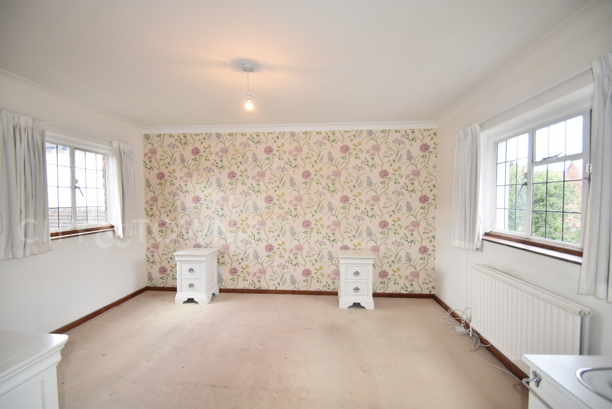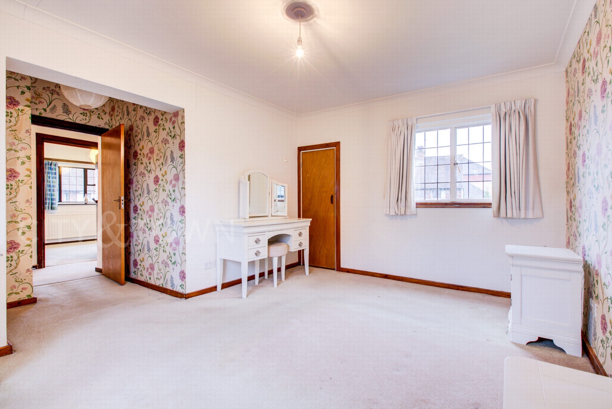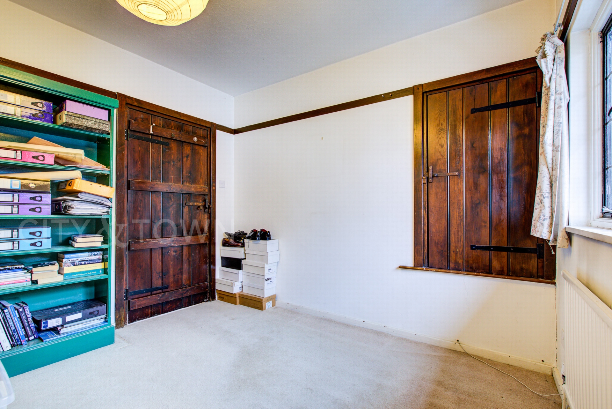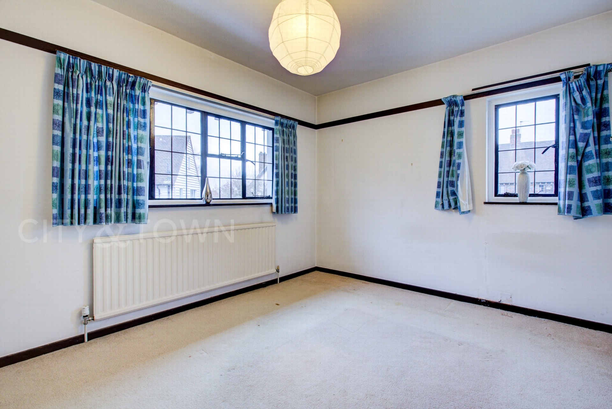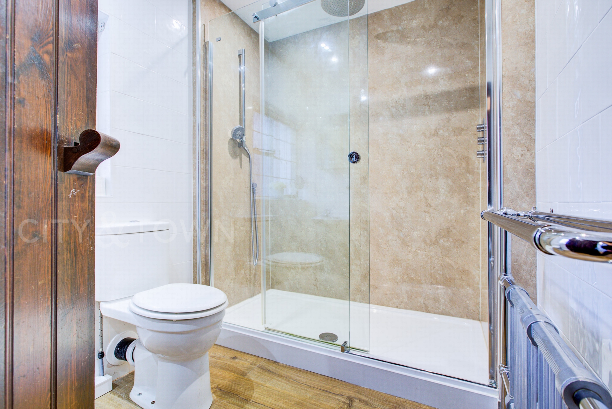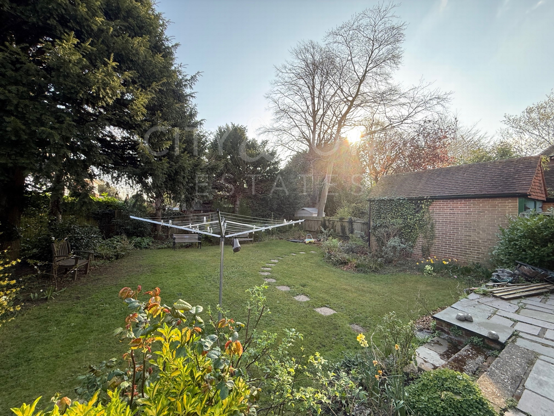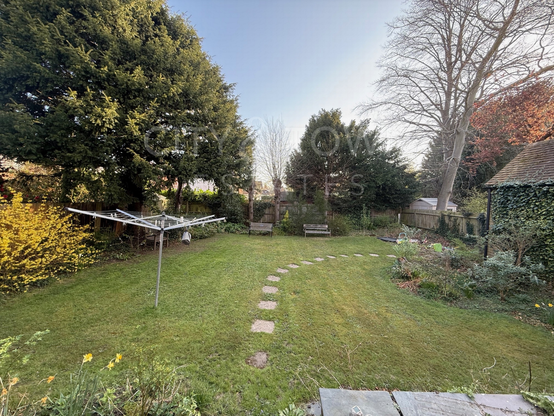0208 004 9797
info@cityandtown.co.uk
For Sale - Old Forge Way, Sidcup, DA14 - Guide Price £875,000
Private road
0.9 miles to Sidcup station
Off street parking and garage
Good size garden
In Sidcup conservation area
Chain free and Vacant possession
Popular schools nearby
Please see floor plans for details
City & Town Estates, as exclusive agents, are proud to introduce this rarely available 1930s four-bedroom detached house with character, located in a central position on a private road.
Old Forge Way is a charming development occupying 3 acres of land and is perhaps Sidcup's best-kept secret.
"It has been the aim of architect Kenneth Dalkiesh and Roger K. Pullen to create a tranquil and secluded backwater, away from the noise and modern traffic. With this in view, Old Forge Way has been planned to resemble a peaceful village street with wide grass verges."
- Extract from a local newspaper, published in 1936.
The house welcomes you with a spacious entrance hall, featuring an original fireplace. The corner-aspect living room is bright and complemented by a wide inglenook fireplace. The light-filled dining room has sliding doors leading to a south-facing garden.
In addition to four bedrooms, the well-laid-out house also benefits from an upstairs bathroom and an additional downstairs WC. There is a generously sized rear garden with a garage and parking on the side.
Furthermore, the property benefits from granted planning permission for a loft conversion and a double-extension to the rear, offering striking design possibilities.
An exceptional opportunity to create a personalised oasis in the heart of Sidcup!
Please see the floor plan for room dimensions and further details.
Council Tax Band: G | Current EPC: E.
Total SDLT due
Below is a breakdown of how the total amount of SDLT was calculated.
Up to £125k (Percentage rate 0%)
£ 0
Above £125k up to £250k (Percentage rate 2%)
£ 0
Above £250k and up to £925k (Percentage rate 5%)
£ 0
Above £925k and up to £1.5m (Percentage rate 10%)
£ 0
Above £1.5m (Percentage rate 12%)
£ 0
Up to £300k (Percentage rate 0%)
£ 0
Above £300k and up to £500k (Percentage rate 0%)
£ 0
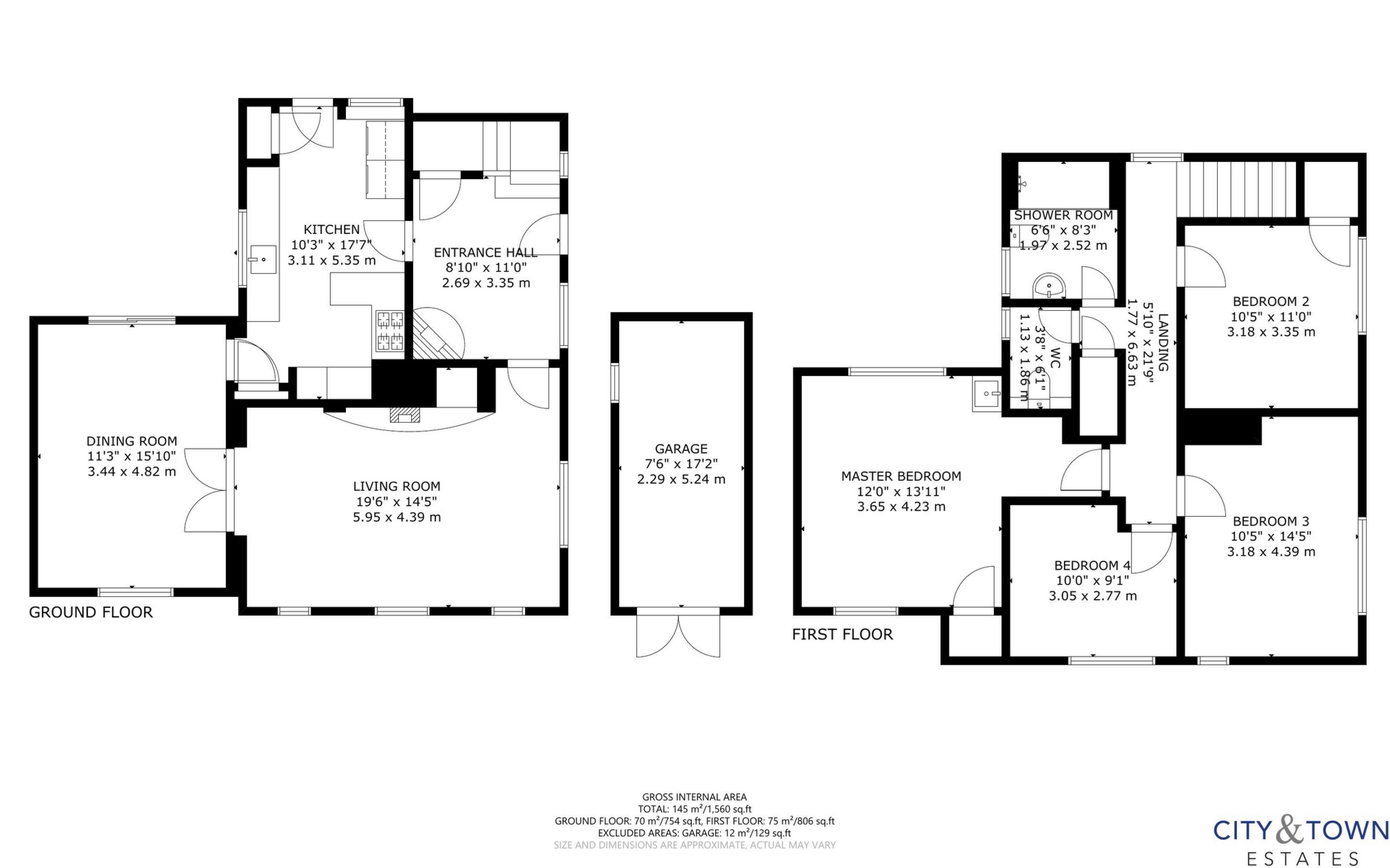
IMPORTANT NOTICE
Descriptions of the property are subjective and are used in good faith as an opinion and NOT as a statement of fact. Please make further specific enquires to ensure that our descriptions are likely to match any expectations you may have of the property. We have not tested any services, systems or appliances at this property. We strongly recommend that all the information we provide be verified by you on inspection, and by your Surveyor and Conveyancer.



