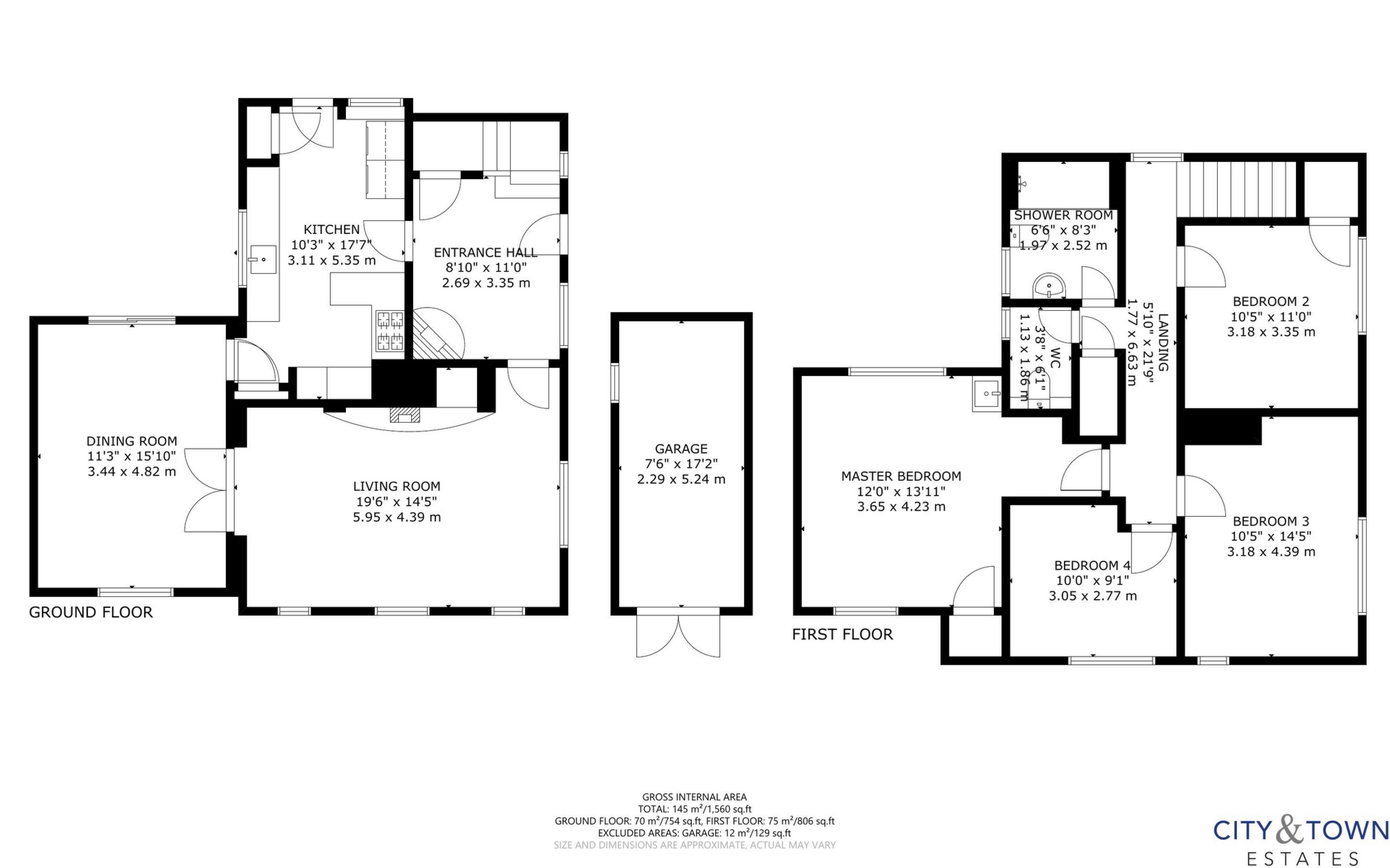 Tel: 0208 004 9797
Tel: 0208 004 9797
Old Forge Way, Sidcup, London, DA14
For Sale - Freehold - Guide Price £875,000

4 Bedrooms, 1 Reception, 1 Bathroom, Detached, Freehold
City & Town Estates, as exclusive agents, are proud to introduce this rarely available 1930s four-bedroom detached house with character, located in a central position on a private road.
Old Forge Way is a charming development occupying 3 acres of land and is perhaps Sidcup's best-kept secret.
"It has been the aim of architect Kenneth Dalkiesh and Roger K. Pullen to create a tranquil and secluded backwater, away from the noise and modern traffic. With this in view, Old Forge Way has been planned to resemble a peaceful village street with wide grass verges."
- Extract from a local newspaper, published in 1936.
The house welcomes you with a spacious entrance hall, featuring an original fireplace. The corner-aspect living room is bright and complemented by a wide inglenook fireplace. The light-filled dining room has sliding doors leading to a south-facing garden.
In addition to four bedrooms, the well-laid-out house also benefits from an upstairs bathroom and an additional downstairs WC. There is a generously sized rear garden with a garage and parking on the side.
Furthermore, the property benefits from granted planning permission for a loft conversion and a double-extension to the rear, offering striking design possibilities.
An exceptional opportunity to create a personalised oasis in the heart of Sidcup!
Please see the floor plan for room dimensions and further details.
Council Tax Band: G | Current EPC: E.

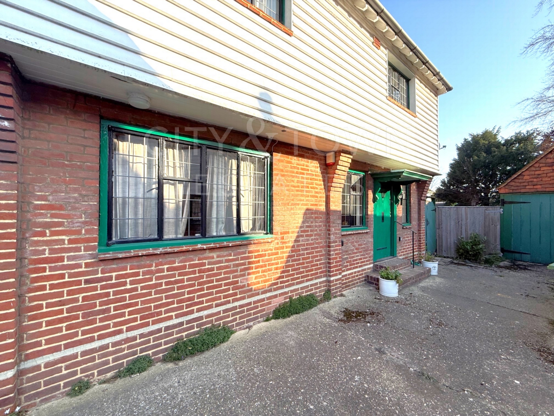
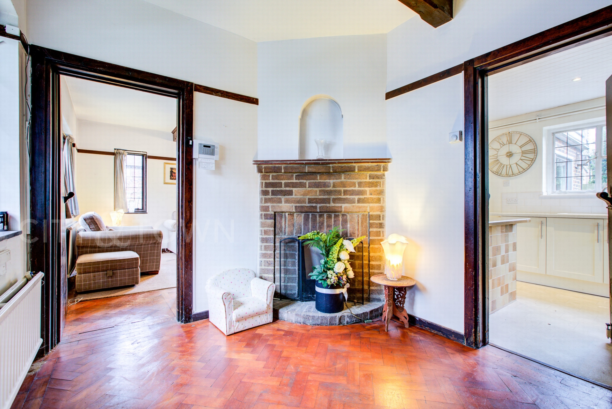
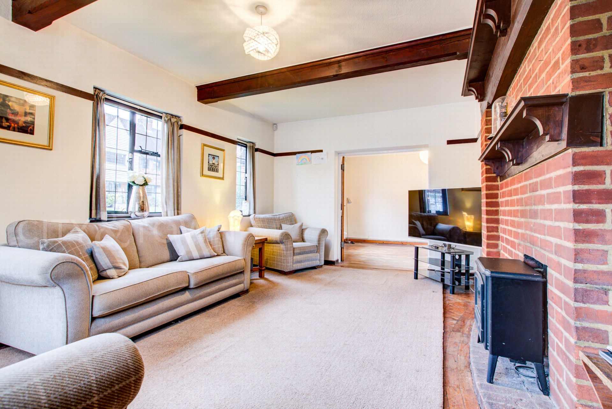
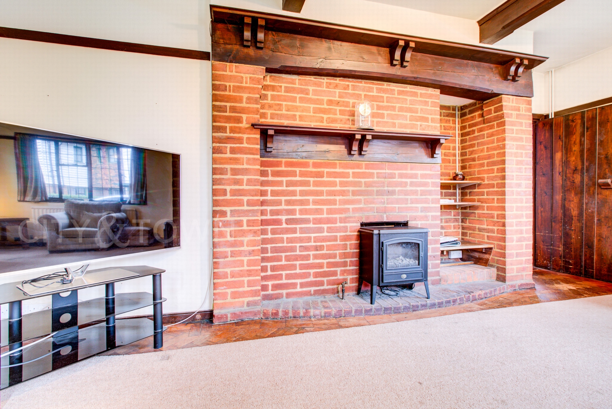
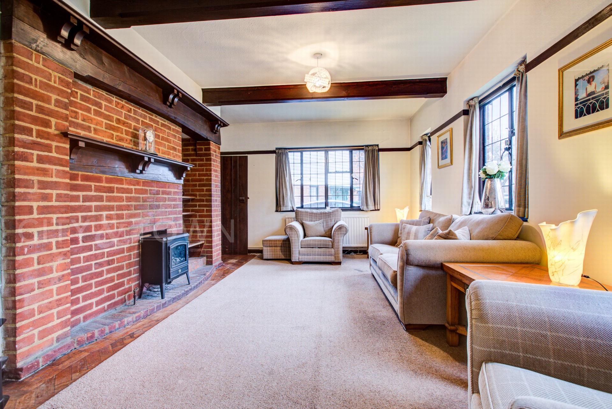
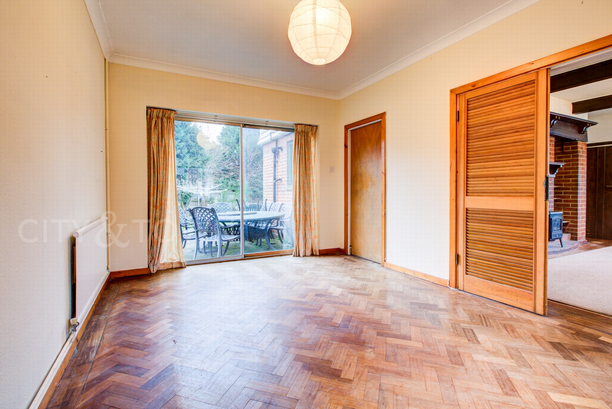
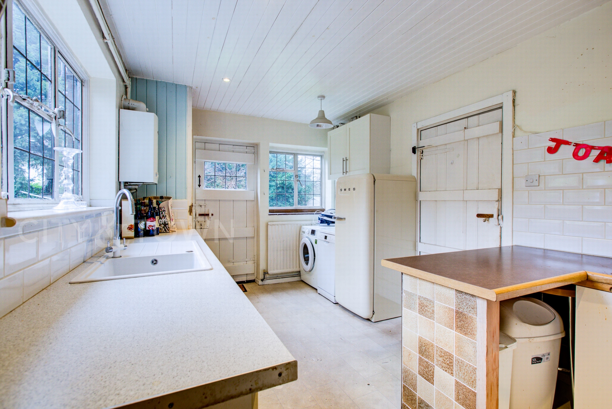
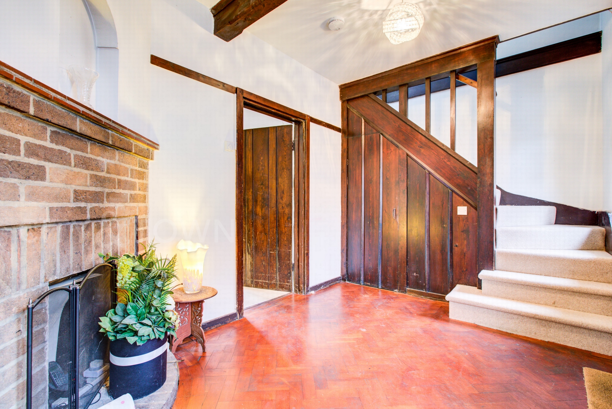
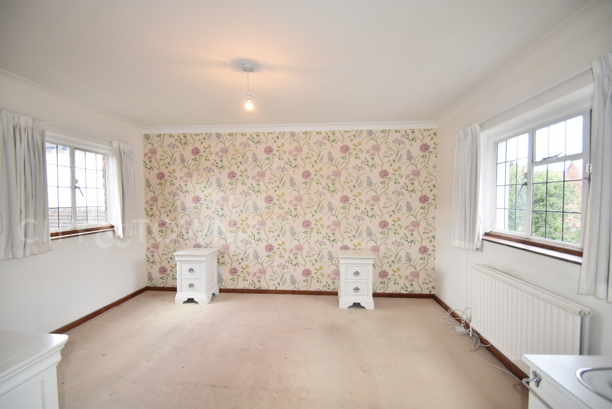
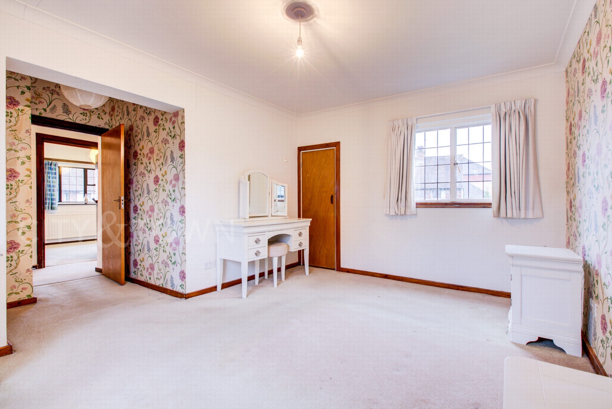
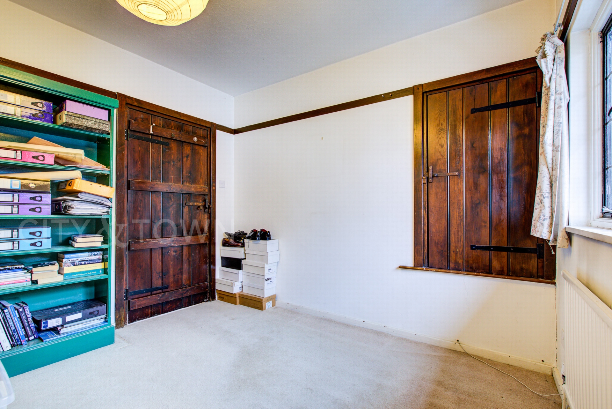
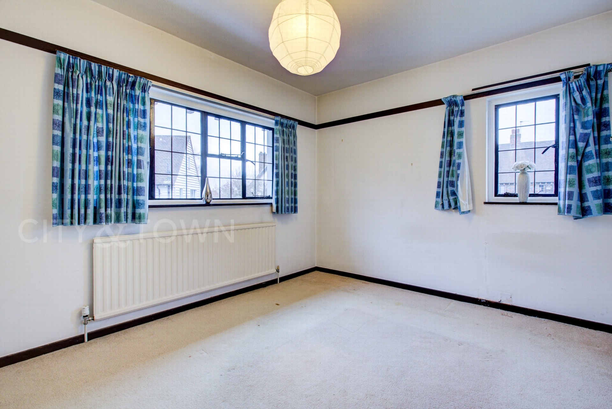
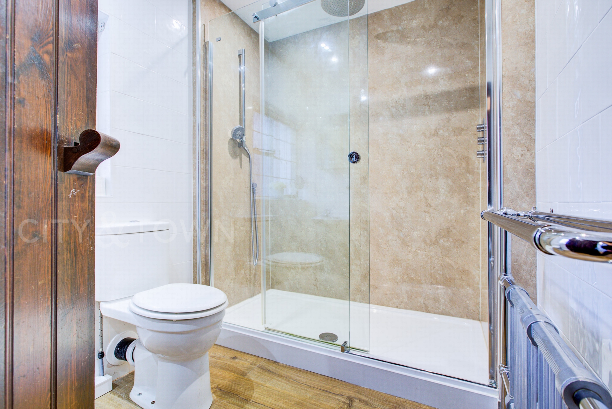
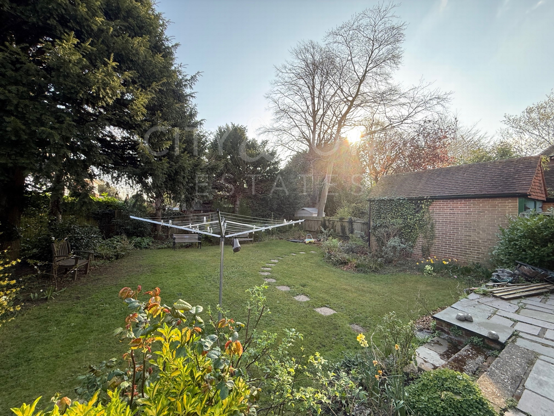
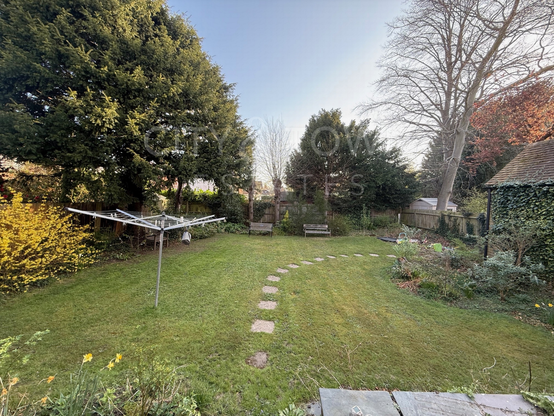
20-22 Wenlock Road
London
N1 7GU
